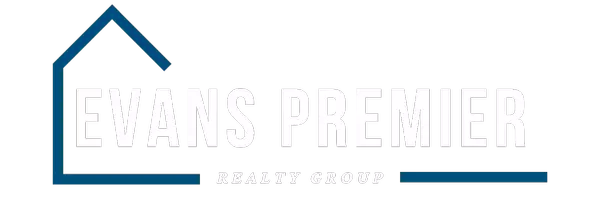$422,122
For more information regarding the value of a property, please contact us for a free consultation.
4 Beds
3 Baths
2,748 SqFt
SOLD DATE : 05/15/2025
Key Details
Property Type Single Family Home
Sub Type Single Residential
Listing Status Sold
Purchase Type For Sale
Square Footage 2,748 sqft
Price per Sqft $152
Subdivision Sunflower Ridge
MLS Listing ID 1784381
Sold Date 05/15/25
Style Two Story
Bedrooms 4
Full Baths 3
Construction Status New
HOA Fees $29/ann
Year Built 2024
Annual Tax Amount $2
Tax Year 2023
Lot Size 5,357 Sqft
Lot Dimensions 45x120
Property Sub-Type Single Residential
Property Description
This stunning Milano floor plan offers ample space and exceptional features! Boasting 4 spacious bedrooms, a game room, a dining room, and a covered patio. This home is a perfect blend of luxury and comfort. The living area is adorned with beautiful flooring that exudes elegance and style. The primary suite is conveniently located downstairs and features a large shower, double vanities, a linen closet, and two walk-in closets. There is also a secondary bedroom downstairs with a full bath, adding to the home's functionality and convenience. The kitchen is a chef's delight with solid surface countertops, painted cabinetry, and built-in stainless-steel appliances. The open dining room and family room offer a perfect space for entertaining guests and family. Our design team has created a beautiful space that is perfect for your family's needs. Don't miss out on this incredible opportunity to own your dream home!
Location
State TX
County Comal
Area 2618
Rooms
Master Bathroom Main Level 6X12 Shower Only, Double Vanity
Master Bedroom Main Level 14X17 DownStairs, Walk-In Closet, Ceiling Fan, Full Bath
Bedroom 2 Main Level 11X10
Bedroom 3 2nd Level 11X10
Bedroom 4 2nd Level 11X11
Kitchen Main Level 12X15
Family Room Main Level 18X17
Interior
Heating Central, 1 Unit
Cooling One Central
Flooring Carpeting, Ceramic Tile
Heat Source Natural Gas
Exterior
Exterior Feature Covered Patio, Sprinkler System, Double Pane Windows
Parking Features Two Car Garage
Pool None
Amenities Available Park/Playground, Jogging Trails
Roof Type Composition
Private Pool N
Building
Lot Description On Greenbelt
Faces South
Foundation Slab
Sewer Sewer System
Construction Status New
Schools
Elementary Schools Oak Creek
Middle Schools Canyon
High Schools Canyon
School District Comal
Others
Acceptable Financing Conventional, FHA, VA, Buydown, Cash
Listing Terms Conventional, FHA, VA, Buydown, Cash
Read Less Info
Want to know what your home might be worth? Contact us for a FREE valuation!

Our team is ready to help you sell your home for the highest possible price ASAP







