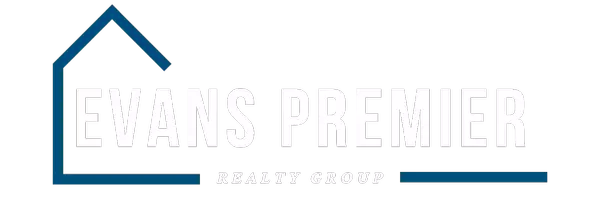GET MORE INFORMATION
$ 320,000
$ 329,900 3.0%
3 Beds
3 Baths
1,658 SqFt
$ 320,000
$ 329,900 3.0%
3 Beds
3 Baths
1,658 SqFt
Key Details
Sold Price $320,000
Property Type Single Family Home
Sub Type Single Residential
Listing Status Sold
Purchase Type For Sale
Square Footage 1,658 sqft
Price per Sqft $193
Subdivision Babcock North
MLS Listing ID 1851812
Sold Date 04/24/25
Style Two Story
Bedrooms 3
Full Baths 2
Half Baths 1
Construction Status Pre-Owned
HOA Fees $110/mo
Year Built 2020
Annual Tax Amount $7,601
Tax Year 2024
Lot Size 1,698 Sqft
Property Sub-Type Single Residential
Property Description
Location
State TX
County Bexar
Area 0400
Rooms
Master Bathroom 2nd Level 11X9 Shower Only, Separate Vanity
Master Bedroom 2nd Level 13X15 Upstairs, Walk-In Closet, Full Bath
Bedroom 2 Main Level 10X13
Bedroom 3 Main Level 10X12
Living Room 2nd Level 18X15
Dining Room 2nd Level 13X9
Kitchen 2nd Level 14X9
Interior
Heating Central
Cooling One Central
Flooring Carpeting, Ceramic Tile, Laminate
Heat Source Electric
Exterior
Parking Features Two Car Garage
Pool None
Amenities Available Other - See Remarks
Roof Type Composition
Private Pool N
Building
Lot Description Corner
Foundation Slab
Sewer City
Water Water System, City
Construction Status Pre-Owned
Schools
Elementary Schools Boone
Middle Schools Rudder
High Schools Marshall
School District Northside
Others
Acceptable Financing Conventional, FHA, VA, Cash, Investors OK
Listing Terms Conventional, FHA, VA, Cash, Investors OK







