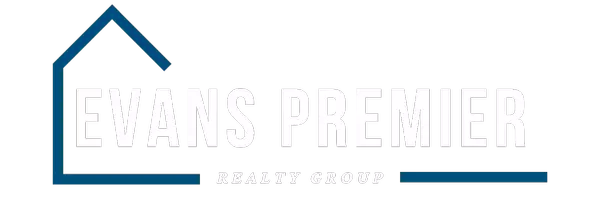$279,900
For more information regarding the value of a property, please contact us for a free consultation.
3 Beds
2 Baths
1,405 SqFt
SOLD DATE : 04/28/2025
Key Details
Property Type Single Family Home
Sub Type Single Residential
Listing Status Sold
Purchase Type For Sale
Square Footage 1,405 sqft
Price per Sqft $192
Subdivision Highpoint At Westcreek
MLS Listing ID 1849590
Sold Date 04/28/25
Style One Story
Bedrooms 3
Full Baths 2
Construction Status Pre-Owned
HOA Fees $9/ann
Year Built 2005
Annual Tax Amount $4,221
Tax Year 2024
Lot Size 10,802 Sqft
Property Sub-Type Single Residential
Property Description
Discover this charming single-story home nestled in the desirable Highpoint of Westcreek community. Featuring 3 bedrooms, 2 full baths, and a convenient 2-car side-entry garage, this home offers both comfort and functionality. The inviting living room boasts a cozy fireplace, while the master suite provides a serene retreat complete with an en-suite bath featuring a separate garden tub and shower. Recent updates include stunning new granite countertops, fresh paint, upgraded sinks, and modern fixtures throughout. Step outside to the covered back patio, perfect for enjoying the picturesque views and spacious backyard - ideal for entertaining. Conveniently located with quick access to Hwy 1604, Hwy 151, Sea World, Lackland AFB, and more, this home combines charm with unbeatable convenience.
Location
State TX
County Bexar
Area 0102
Rooms
Master Bathroom Main Level 11X5 Tub/Shower Separate, Double Vanity, Garden Tub
Master Bedroom Main Level 15X11 DownStairs, Ceiling Fan, Full Bath
Bedroom 2 Main Level 11X11
Bedroom 3 Main Level 11X9
Living Room Main Level 17X16
Dining Room Main Level 10X9
Kitchen Main Level 11X10
Interior
Heating Central
Cooling One Central
Flooring Ceramic Tile, Wood
Heat Source Electric
Exterior
Parking Features Two Car Garage, Side Entry
Pool None
Amenities Available Pool, Tennis, Park/Playground, Jogging Trails
Roof Type Composition
Private Pool N
Building
Foundation Slab
Sewer Sewer System
Water Water System
Construction Status Pre-Owned
Schools
Elementary Schools Ott
Middle Schools Luna
High Schools William Brennan
School District Northside
Others
Acceptable Financing Conventional, FHA, VA, Cash
Listing Terms Conventional, FHA, VA, Cash
Read Less Info
Want to know what your home might be worth? Contact us for a FREE valuation!

Our team is ready to help you sell your home for the highest possible price ASAP







