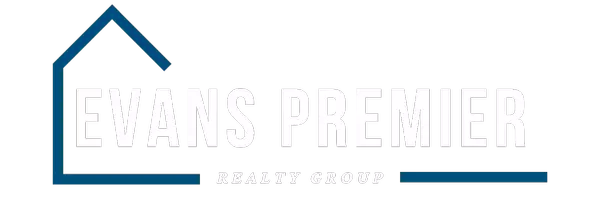$1,649,000
For more information regarding the value of a property, please contact us for a free consultation.
3 Beds
4 Baths
3,707 SqFt
SOLD DATE : 04/25/2025
Key Details
Property Type Single Family Home
Sub Type Single Residential
Listing Status Sold
Purchase Type For Sale
Square Footage 3,707 sqft
Price per Sqft $447
Subdivision Cordillera Ranch
MLS Listing ID 1850704
Sold Date 04/25/25
Style One Story,Texas Hill Country
Bedrooms 3
Full Baths 3
Half Baths 1
Construction Status Pre-Owned
HOA Fees $225/ann
Year Built 2010
Annual Tax Amount $19,725
Tax Year 2024
Lot Size 4.900 Acres
Property Sub-Type Single Residential
Property Description
Welcome to this exceptional property nestled in the highly sought-after Cordillera Ranch neighborhood, offering luxury living with timeless charm. This beautifully designed 3-bedroom, 3.5-bathroom home exudes warmth, character, and unparalleled craftsmanship throughout. As you step inside, you're greeted by a spacious, separate dining room featuring custom built-in shelving, setting the tone for the sophisticated interior. The centerpiece of the living area is the striking stone/rock gas fireplace, inviting you into the open-concept floor plan, where wooden ceiling beams create a sense of grandeur. Transoms and stone/rock accents flow seamlessly throughout the home, further enhancing its rustic elegance. The living room boasts an abundance of natural light, creating a bright and welcoming atmosphere. Adjacent to the living room is a breakfast area, complete with a sideboard buffet and hutch, ideal for casual dining and entertaining. The gourmet island kitchen features double sinks, Viking appliances, double ovens, 6 burner gas cooktop w/ griddle, a walk-in pantry, and custom cabinetry. Granite countertops and ample storage space make this kitchen both functional and stylish, perfect for preparing meals and hosting guests. Just off the kitchen, you'll find a dedicated office area with built-in shelving, offering a peaceful space for work or study. The private primary bedroom offers its own outside access and a cozy sitting area, where you can enjoy breathtaking bluff views of your private backyard. The en-suite bathroom features separate vanities, an oversized closet, a garden tub, and a walk-in shower. Each of the secondary bedrooms comes with its own en-suite bathroom, ensuring privacy and convenience for family or guests. The laundry room includes a craft area with ample countertop space and a sink, perfect for hobbies or additional storage needs. Step outside to your dream outdoor oasis, where you'll find a gas fireplace, a fully equipped outdoor kitchen with a Viking grill, mini fridge, and ice maker, ideal for entertaining. A stunning rock water feature flows gracefully down the property, adding a tranquil touch to the landscape. The backyard is teeming with birdlife and wildlife, offering a peaceful retreat surrounded by nature. Additional features include a detached 3-car garage with ample space and a separate workshop that is fully equipped with an AC unit. The property is also securely gated, ensuring privacy and peace of mind. This home offers the perfect combination of luxury, comfort, and style in the heart of Cordillera Ranch. Don't miss the opportunity to make this stunning property your own!
Location
State TX
County Kendall
Area 2506
Rooms
Master Bathroom Main Level 22X14 Tub/Shower Separate, Separate Vanity
Master Bedroom Main Level 15X16 DownStairs, Outside Access, Sitting Room, Walk-In Closet, Ceiling Fan, Full Bath
Bedroom 2 Main Level 13X14
Bedroom 3 Main Level 12X15
Living Room Main Level 25X19
Dining Room Main Level 15X13
Kitchen Main Level 19X14
Family Room Main Level 19X23
Interior
Heating Central, Heat Pump
Cooling One Central, One Window/Wall, Heat Pump, Zoned
Flooring Ceramic Tile, Wood
Heat Source Electric
Exterior
Exterior Feature Covered Patio, Gas Grill, Sprinkler System, Double Pane Windows, Has Gutters, Special Yard Lighting, Mature Trees, Wire Fence, Outdoor Kitchen, Workshop
Parking Features Detached, Side Entry
Pool None
Amenities Available Controlled Access, Park/Playground, Jogging Trails, Sports Court
Roof Type Metal
Private Pool N
Building
Lot Description Cul-de-Sac/Dead End, County VIew, 2 - 5 Acres
Faces North
Foundation Slab
Sewer Aerobic Septic
Water Water System, Private Well, Water Storage
Construction Status Pre-Owned
Schools
Elementary Schools Cibolo Creek
Middle Schools Boerne Middle N
High Schools Boerne
School District Boerne
Others
Acceptable Financing Conventional, VA, Cash
Listing Terms Conventional, VA, Cash
Read Less Info
Want to know what your home might be worth? Contact us for a FREE valuation!

Our team is ready to help you sell your home for the highest possible price ASAP







