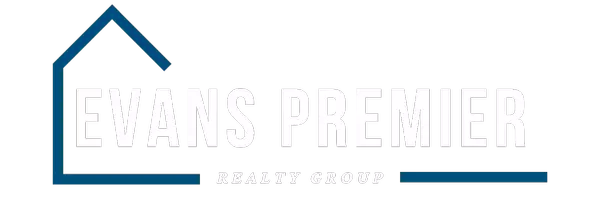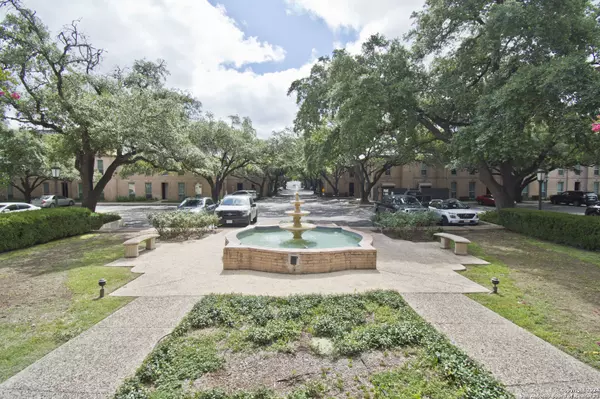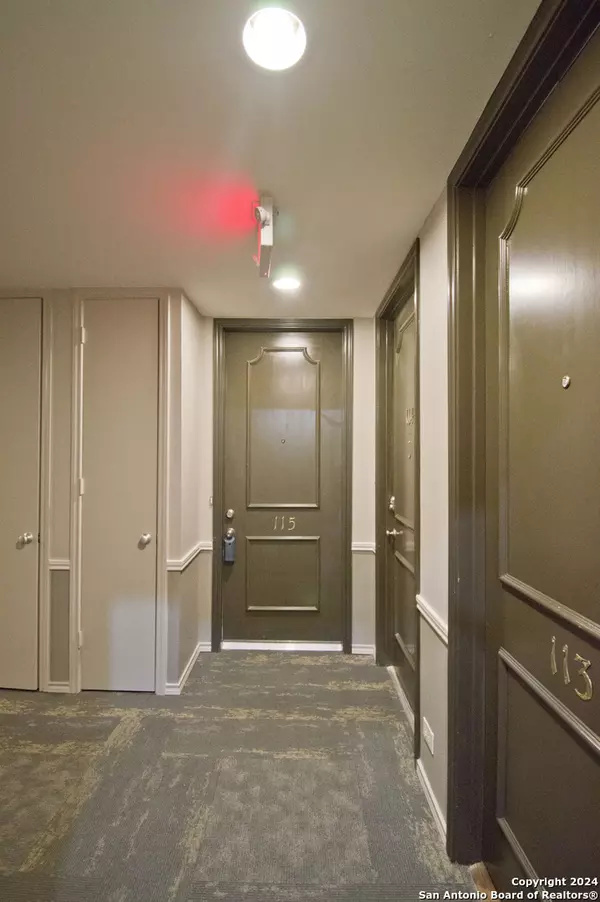$186,000
For more information regarding the value of a property, please contact us for a free consultation.
1 Bed
1 Bath
846 SqFt
SOLD DATE : 01/21/2025
Key Details
Property Type Condo
Sub Type Condominium/Townhome
Listing Status Sold
Purchase Type For Sale
Square Footage 846 sqft
Price per Sqft $219
Subdivision Alamo Heights
MLS Listing ID 1789035
Sold Date 01/21/25
Style Low-Rise (1-3 Stories)
Bedrooms 1
Full Baths 1
Construction Status Pre-Owned
HOA Fees $430/mo
Year Built 1966
Annual Tax Amount $4,440
Tax Year 2022
Property Description
Enjoy the Old World character and charm of Chateau Dijon Townhomes from this spacious first floor unit with views of the French Chateau architecture and massive oak trees from the living areas and covered balcony. The unit has high ceilings and luxury vinyl plank floors throughout, classic granite counters in the kitchen and bath room. Enormous 19 foot closet in the bedroom with two sets of double bifold doors for entry. Assigned parking in the building lighted underground parking garage with elevator access. The unit is adjacent to the first floor Clothes Care Center with state of the washers, dryers, folding tables and sink. Outdoor amenities include two swimming pools, two tennis courts, a large park with an enclosed dog run. The location is directly across from the Lincoln Heights shopping Center and within walking distance to the Quarry Market and within minutes driving distance to Highway 281, Loop 410, downtown, airport, Incarnate Word, Trinity University and Ft. Sam Houston.
Location
State TX
County Bexar
Area 1300
Rooms
Master Bedroom Main Level 19X11 Downstairs, Full Bath
Living Room Main Level 16X12
Dining Room Main Level 11X9
Kitchen Main Level 10X8
Interior
Interior Features One Living Area, Living/Dining Combo, Breakfast Bar, Common Utility Area, High Ceilings, Open Floor Plan, Cable TV Available
Heating Central
Cooling One Central
Flooring Ceramic Tile
Fireplaces Type Not Applicable
Exterior
Exterior Feature Brick
Parking Features One Car Garage
Roof Type Built-Up/Gravel
Building
Story 3
Level or Stories 3
Construction Status Pre-Owned
Schools
Elementary Schools Cambridge
Middle Schools Alamo Heights
High Schools Alamo Heights
School District Alamo Heights I.S.D.
Others
Acceptable Financing Conventional, Cash
Listing Terms Conventional, Cash
Read Less Info
Want to know what your home might be worth? Contact us for a FREE valuation!

Our team is ready to help you sell your home for the highest possible price ASAP







