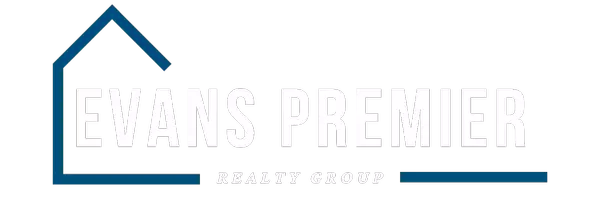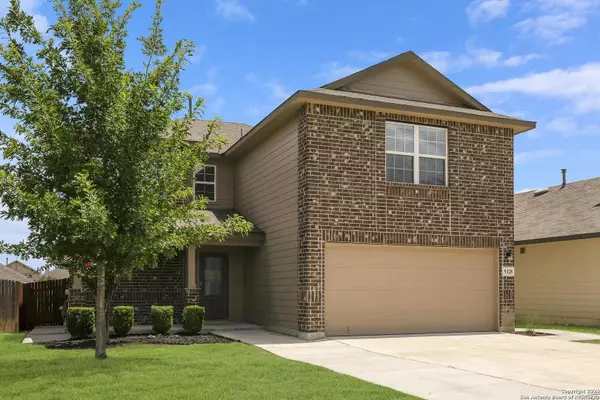$300,000
For more information regarding the value of a property, please contact us for a free consultation.
3 Beds
3 Baths
2,241 SqFt
SOLD DATE : 01/07/2025
Key Details
Property Type Single Family Home
Sub Type Single Residential
Listing Status Sold
Purchase Type For Sale
Square Footage 2,241 sqft
Price per Sqft $133
Subdivision Valley Ranch - Bexar County
MLS Listing ID 1798197
Sold Date 01/07/25
Style Two Story,Traditional
Bedrooms 3
Full Baths 2
Half Baths 1
Construction Status Pre-Owned
HOA Fees $66/qua
Year Built 2019
Annual Tax Amount $6,250
Tax Year 2023
Lot Size 5,401 Sqft
Property Description
VA Assumable loan available - Seller's rate is 2.99%. Welcome to this beautifully maintained, freshly painted, light filled, 3 BR 2-1/2 bath home with 2241 sq ft. No city taxes! The open floor plan features a large kitchen with plenty of counter space, 36"cabinets, tiled backsplash, gas stovetop, pantry, and it INCLUDES the refrigerator. The 2nd story boasts an oversized game room with the laundry conveniently located upstairs with all of the bedrooms. The secluded owner's suite features a spa-like bathroom with dual vanities and separate garden tub and shower, and a spacious walk-in closet. Both secondary bedrooms offer ample space for household members or guests, with a full bathroom close by. A covered patio provides relaxation or entertaining, and extra flatwork around the home brings so much convenience. Water softener included. The Valley Ranch community has fantastic amenities including a splash pad, swimming pool slides, lap pool, tennis courts, basketball court, and an indoor gym!
Location
State TX
County Bexar
Area 0105
Rooms
Master Bathroom 2nd Level 9X9 Tub/Shower Separate, Double Vanity, Garden Tub
Master Bedroom 2nd Level 18X13 Upstairs
Bedroom 2 2nd Level 18X13
Bedroom 3 2nd Level 12X10
Dining Room Main Level 19X7
Kitchen Main Level 16X10
Family Room Main Level 19X16
Interior
Heating Central
Cooling One Central
Flooring Carpeting, Ceramic Tile, Laminate
Heat Source Electric
Exterior
Parking Features Two Car Garage
Pool None
Amenities Available Pool, Tennis, Clubhouse, Park/Playground, Jogging Trails, Sports Court, BBQ/Grill, Basketball Court
Roof Type Composition
Private Pool N
Building
Foundation Slab
Sewer Sewer System
Water Water System
Construction Status Pre-Owned
Schools
Elementary Schools Kallison
Middle Schools Straus
High Schools Harlan Hs
School District Northside
Others
Acceptable Financing Conventional, FHA, VA, Cash
Listing Terms Conventional, FHA, VA, Cash
Read Less Info
Want to know what your home might be worth? Contact us for a FREE valuation!

Our team is ready to help you sell your home for the highest possible price ASAP







