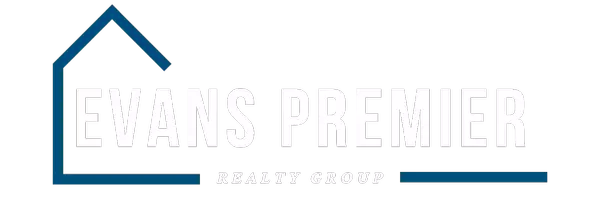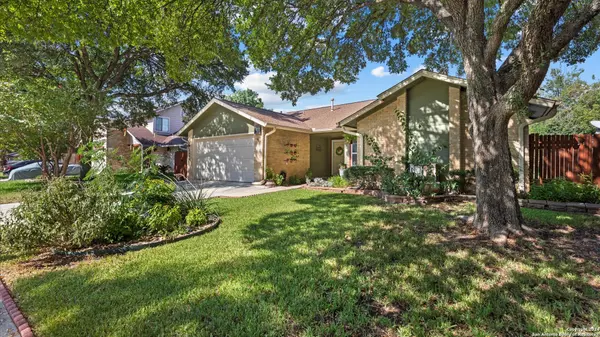$314,990
For more information regarding the value of a property, please contact us for a free consultation.
3 Beds
2 Baths
1,627 SqFt
SOLD DATE : 12/30/2024
Key Details
Property Type Single Family Home
Sub Type Single Residential
Listing Status Sold
Purchase Type For Sale
Square Footage 1,627 sqft
Price per Sqft $193
Subdivision Burning Wood
MLS Listing ID 1809627
Sold Date 12/30/24
Style One Story
Bedrooms 3
Full Baths 2
Construction Status Pre-Owned
Year Built 1980
Annual Tax Amount $6,427
Tax Year 2024
Lot Size 7,797 Sqft
Property Description
Step into this PRISTINE home where every detail has been meticulously maintained. Outside, you'll find an expansive, lush backyard that's perfect for both relaxation and play. Enjoy the outdoors on the huge covered patio, an ideal space for dining, entertaining, or simply unwinding in a peaceful setting. Whether you're hosting a summer barbecue or enjoying a quiet morning coffee, this patio is perfect for all occasions.Swing set with a slide adds a playful touch, offering a fun and safe area for kids to enjoy.The home also offers transferable foundation repairs with a warranty, providing you with peace of mind and ensuring long-term stability and value for your investment.Conveniently located, this home is just a short drive from the airport, making travel a breeze. Plus, shopping and restaurants are nearby, offering easy access to all the amenities you need.This property combines immaculate condition, comfort, and convenience-come see this stunning home today!
Location
State TX
County Bexar
Area 1400
Rooms
Master Bathroom Main Level 12X7 Tub/Shower Combo, Double Vanity
Master Bedroom Main Level 21X15 DownStairs, Sitting Room, Walk-In Closet, Multi-Closets, Ceiling Fan, Full Bath
Bedroom 2 Main Level 10X10
Bedroom 3 Main Level 11X10
Living Room Main Level 19X16
Kitchen Main Level 15X9
Interior
Heating Central, 1 Unit
Cooling One Central
Flooring Ceramic Tile, Laminate
Heat Source Natural Gas
Exterior
Exterior Feature Patio Slab, Covered Patio, Privacy Fence, Double Pane Windows, Storage Building/Shed, Has Gutters, Mature Trees, Other - See Remarks
Parking Features Two Car Garage
Pool None
Amenities Available None
Roof Type Composition
Private Pool N
Building
Foundation Slab
Sewer Sewer System, City
Water Water System, City
Construction Status Pre-Owned
Schools
Elementary Schools Wetmore Elementary
Middle Schools Driscoll
High Schools Macarthur
School District North East I.S.D
Others
Acceptable Financing Conventional, FHA, VA, TX Vet, Cash, Investors OK
Listing Terms Conventional, FHA, VA, TX Vet, Cash, Investors OK
Read Less Info
Want to know what your home might be worth? Contact us for a FREE valuation!

Our team is ready to help you sell your home for the highest possible price ASAP







