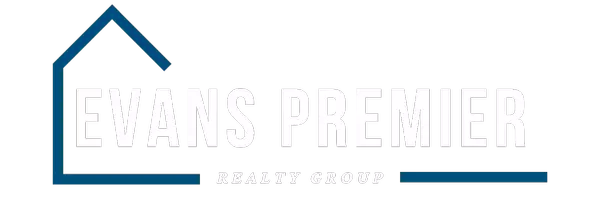$729,000
For more information regarding the value of a property, please contact us for a free consultation.
4 Beds
4 Baths
3,000 SqFt
SOLD DATE : 10/06/2023
Key Details
Property Type Single Family Home
Sub Type Single Residential
Listing Status Sold
Purchase Type For Sale
Square Footage 3,000 sqft
Price per Sqft $243
Subdivision Northwood Estates
MLS Listing ID 1706596
Sold Date 10/06/23
Style One Story,Traditional
Bedrooms 4
Full Baths 4
Construction Status Pre-Owned
Year Built 1955
Annual Tax Amount $11,474
Tax Year 2023
Lot Size 0.330 Acres
Lot Dimensions 110 x 138
Property Description
This lovely 1-story classic Northwood Estates home is on a less traveled street nestled between Rockhill & Cave. It has provided a backdrop of warmth and security to FOUR Generations of one family. The LARGE estate LOT (110 x 138) & home have many unique, custom features; A lovely antique front door & weathered cypress panels greet you as you approach the cozy front patio seating area. Once inside, a large (29x15) inviting LR w/oak floors & recessed lighting is adjacent to an updated kitchen & lovely mirrored separate dining area. The HUGE DEN (25x25) & wet bar area are just beyond both dining/kitchen and the space is ideal for all your at home entertaining. The den draws you in with its vaulted ceilings & warm brick floor pavers; there's also a brick FP, custom cabinetry/bookshelves and EZ access (via double French doors) to the large flagstone rear patio & 1/1 guest quarters. All 3 bedrooms have an eastern exposure; The MB has elegant grass cloth covered walls & a remodeled bath w/large shower; B2 is adjacent to the full hall bath; B3 has a private small bath.
Location
State TX
County Bexar
Area 1300
Rooms
Master Bathroom Main Level 8X5 Shower Only, Single Vanity
Master Bedroom Main Level 16X15 DownStairs
Bedroom 2 Main Level 14X14
Bedroom 3 Main Level 16X15
Bedroom 4 Main Level 10X8
Living Room Main Level 29X15
Dining Room Main Level 16X13
Kitchen Main Level 13X12
Family Room Main Level 25X25
Interior
Heating Central, Window Unit, Zoned, 2 Units
Cooling Two Central, One Window/Wall, Zoned
Flooring Carpeting, Wood, Brick, Terrazzo
Heat Source Electric, Natural Gas
Exterior
Exterior Feature Patio Slab, Privacy Fence, Sprinkler System, Double Pane Windows, Has Gutters, Mature Trees, Detached Quarters
Parking Features Two Car Garage, Attached
Pool None
Amenities Available None
Roof Type Built-Up/Gravel,Composition
Private Pool N
Building
Lot Description 1/4 - 1/2 Acre
Faces South
Foundation Slab
Sewer Sewer System
Water Water System
Construction Status Pre-Owned
Schools
Elementary Schools Northwood
Middle Schools Garner
High Schools Macarthur
School District North East I.S.D
Others
Acceptable Financing Conventional, FHA, VA, TX Vet, Cash, Investors OK
Listing Terms Conventional, FHA, VA, TX Vet, Cash, Investors OK
Read Less Info
Want to know what your home might be worth? Contact us for a FREE valuation!

Our team is ready to help you sell your home for the highest possible price ASAP







