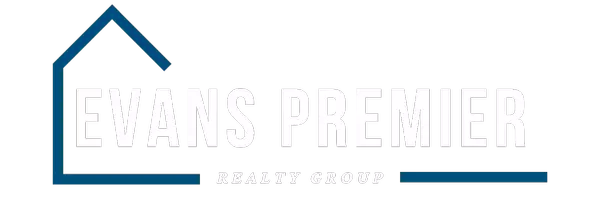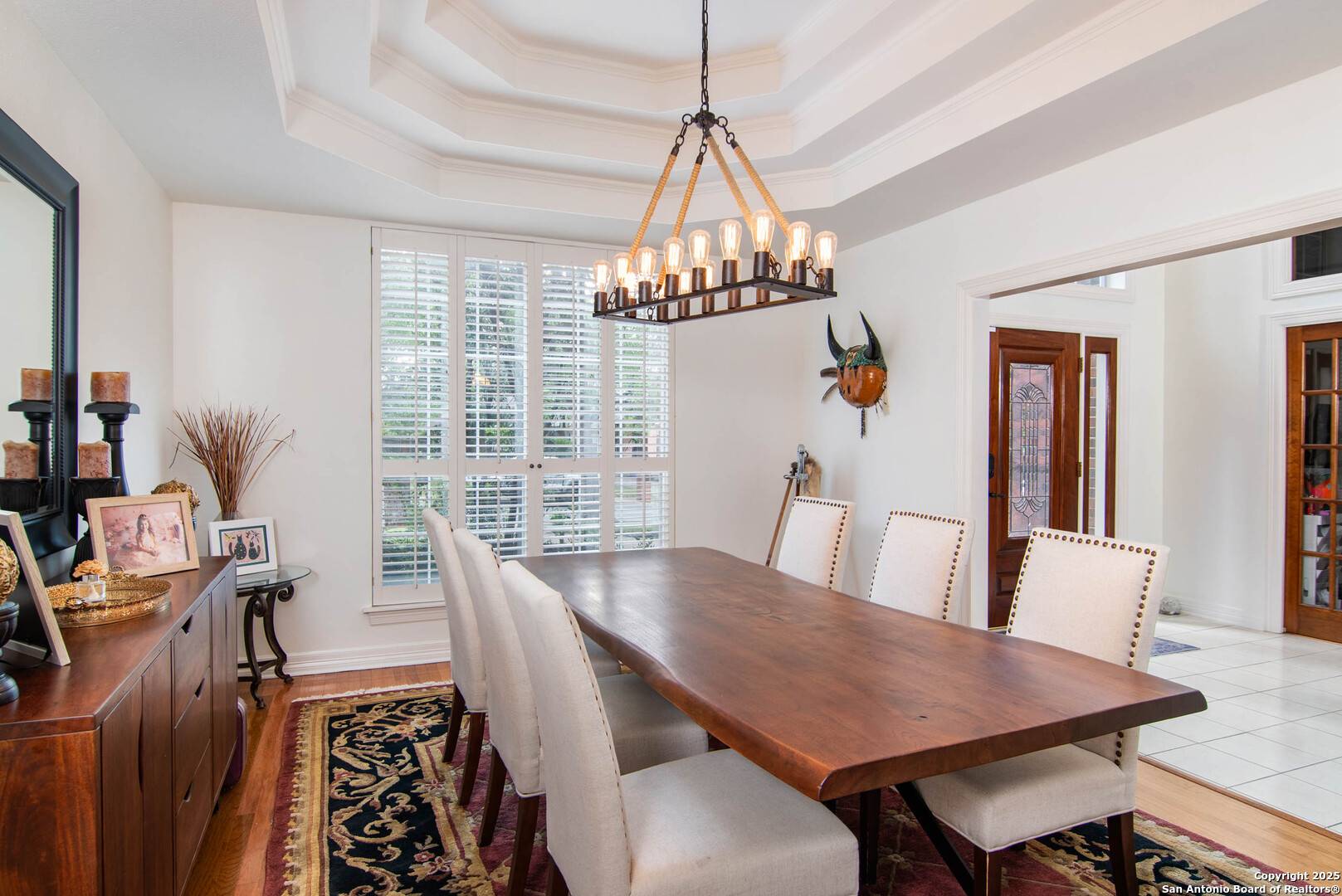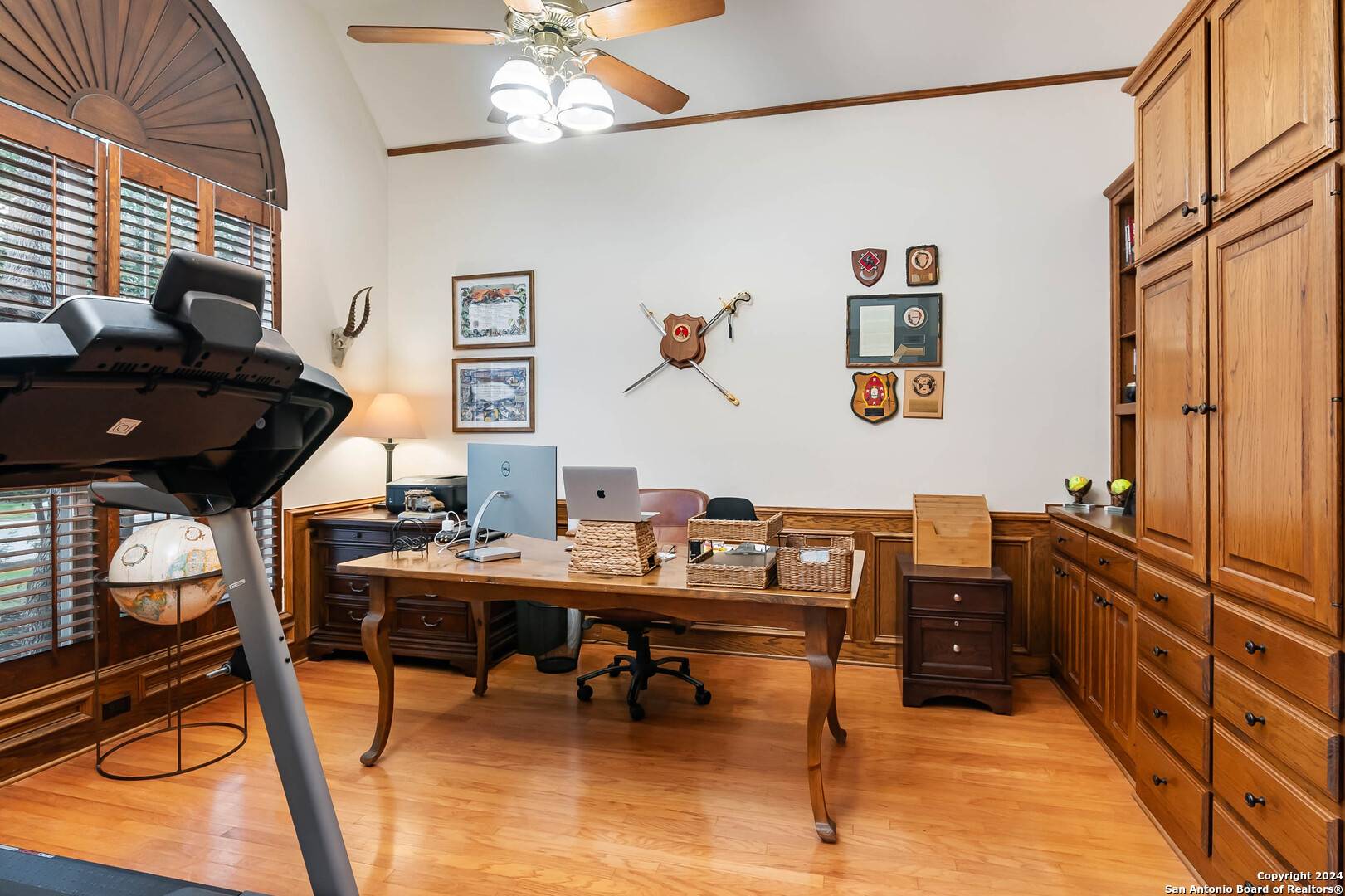4 Beds
4 Baths
4,179 SqFt
4 Beds
4 Baths
4,179 SqFt
Key Details
Property Type Single Family Home
Sub Type Single Residential
Listing Status Active
Purchase Type For Sale
Square Footage 4,179 sqft
Price per Sqft $224
Subdivision The Park At Deerfield
MLS Listing ID 1866929
Style Two Story
Bedrooms 4
Full Baths 3
Half Baths 1
Construction Status Pre-Owned
Year Built 1993
Annual Tax Amount $20,715
Tax Year 2024
Lot Size 0.312 Acres
Property Sub-Type Single Residential
Property Description
Location
State TX
County Bexar
Area 0600
Rooms
Master Bathroom Main Level 19X16 Tub/Shower Separate, Double Vanity, Garden Tub
Master Bedroom Main Level 21X15 DownStairs
Bedroom 2 2nd Level 15X13
Bedroom 3 2nd Level 16X12
Bedroom 4 2nd Level 15X12
Living Room Main Level 16X15
Dining Room Main Level 16X13
Kitchen Main Level 18X12
Family Room Main Level 18X13
Study/Office Room Main Level 15X12
Interior
Heating Central
Cooling Three+ Central
Flooring Carpeting, Ceramic Tile, Wood
Inclusions Ceiling Fans, Washer Connection, Dryer Connection
Heat Source Natural Gas
Exterior
Exterior Feature Patio Slab, Covered Patio, Privacy Fence, Wrought Iron Fence, Sprinkler System, Special Yard Lighting, Mature Trees
Parking Features Three Car Garage
Pool In Ground Pool
Amenities Available Controlled Access, Pool, Tennis, Park/Playground
Roof Type Composition
Private Pool Y
Building
Foundation Slab
Water Water System
Construction Status Pre-Owned
Schools
Elementary Schools Huebner
Middle Schools Eisenhower
High Schools Churchill
School District North East I.S.D.
Others
Acceptable Financing Conventional, Cash
Listing Terms Conventional, Cash







