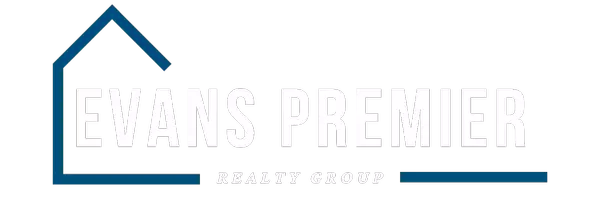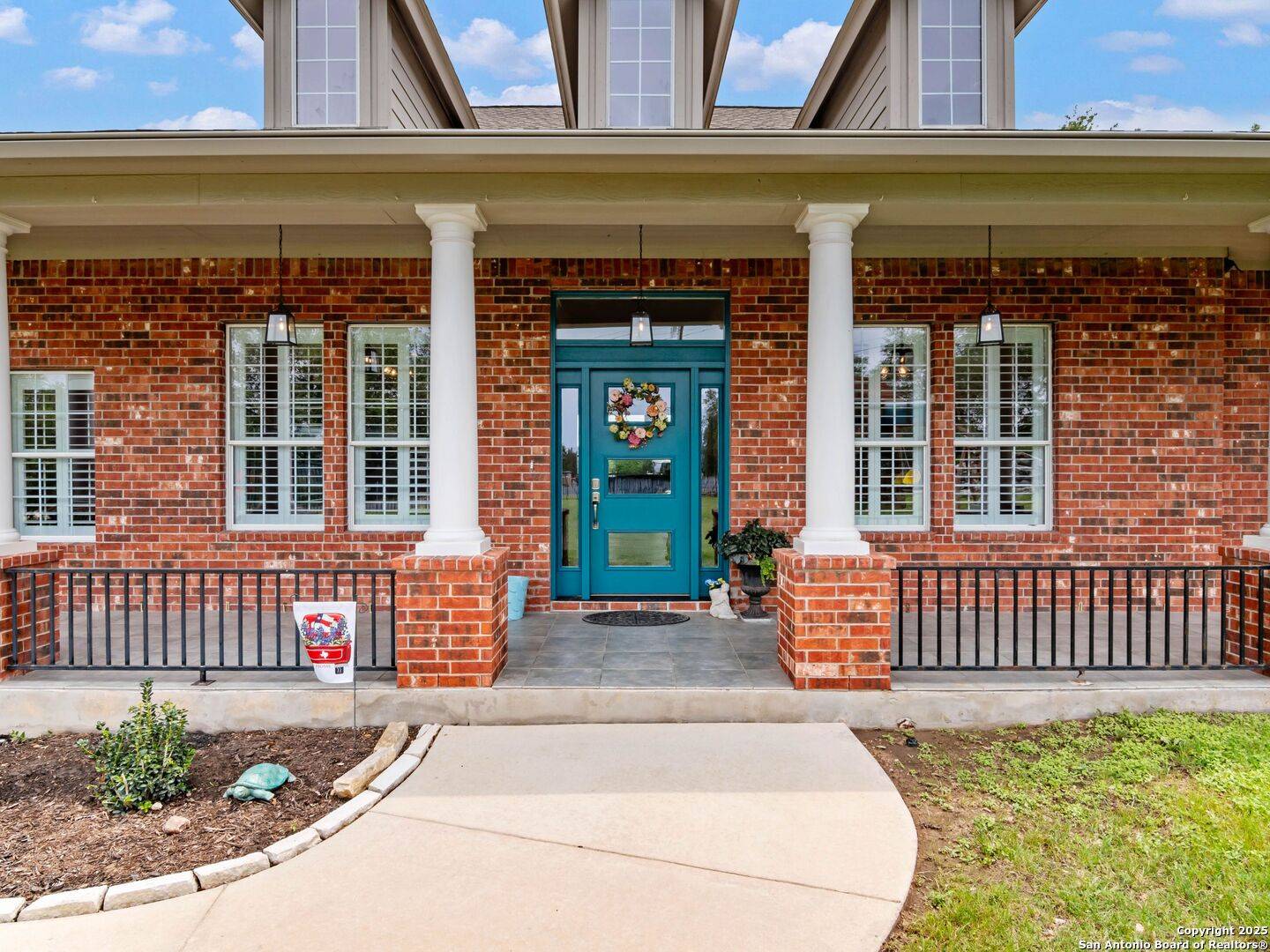3 Beds
3 Baths
2,567 SqFt
3 Beds
3 Baths
2,567 SqFt
Key Details
Property Type Single Family Home
Sub Type Single Residential
Listing Status Active
Purchase Type For Sale
Square Footage 2,567 sqft
Price per Sqft $413
Subdivision Clear Springs Prk Cm
MLS Listing ID 1877527
Style One Story,Traditional
Bedrooms 3
Full Baths 2
Half Baths 1
Construction Status Pre-Owned
Year Built 2006
Annual Tax Amount $13,717
Tax Year 2025
Lot Size 4.413 Acres
Property Sub-Type Single Residential
Property Description
Location
State TX
County Bexar
Area 3100
Rooms
Master Bathroom Main Level 12X10 Tub/Shower Separate
Master Bedroom Main Level 17X14 DownStairs
Bedroom 2 Main Level 13X11
Bedroom 3 Main Level 14X11
Living Room Main Level 12X10
Kitchen Main Level 13X12
Family Room Main Level 18X18
Study/Office Room Main Level 13X12
Interior
Heating Central
Cooling One Central
Flooring Carpeting, Ceramic Tile
Inclusions Ceiling Fans, Chandelier, Washer Connection, Dryer Connection, Cook Top, Built-In Oven, Self-Cleaning Oven, Microwave Oven, Stove/Range, Refrigerator, Disposal, Dishwasher, Garage Door Opener, Down Draft, Solid Counter Tops, Private Garbage Service
Heat Source Electric
Exterior
Exterior Feature Partial Sprinkler System, Dog Run Kennel, Ranch Fence
Parking Features Two Car Garage
Pool None
Amenities Available Park/Playground, BBQ/Grill
Roof Type Composition
Private Pool N
Building
Lot Description Cul-de-Sac/Dead End, Bluff View, Horses Allowed, 2 - 5 Acres, Mature Trees (ext feat), Sloping
Foundation Slab
Sewer Aerobic Septic
Water Private Well, Water Storage
Construction Status Pre-Owned
Schools
Elementary Schools Indian Springs
Middle Schools Pieper Ranch
High Schools Pieper
School District Comal
Others
Acceptable Financing Conventional, FHA, VA, Cash
Listing Terms Conventional, FHA, VA, Cash
Virtual Tour https://vimeo.com/1081943617?share=copy







