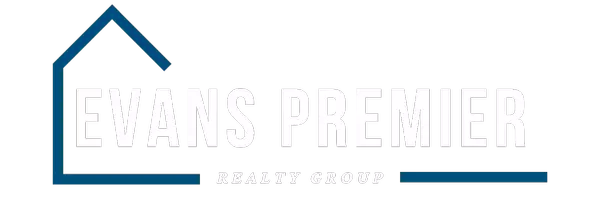4 Beds
5 Baths
3,982 SqFt
4 Beds
5 Baths
3,982 SqFt
Key Details
Property Type Single Family Home
Sub Type Single Residential
Listing Status Active
Purchase Type For Sale
Square Footage 3,982 sqft
Price per Sqft $244
Subdivision The Ridge @ Sonoma Verde
MLS Listing ID 1846474
Style One Story,Contemporary
Bedrooms 4
Full Baths 4
Half Baths 1
Construction Status Pre-Owned
HOA Fees $115/mo
Year Built 2015
Annual Tax Amount $17,663
Tax Year 2025
Lot Size 0.620 Acres
Property Sub-Type Single Residential
Property Description
Location
State TX
County Bexar
Area 1001
Rooms
Master Bathroom Main Level 18X14 Tub/Shower Separate, Separate Vanity, Double Vanity, Tub has Whirlpool, Garden Tub
Master Bedroom Main Level 17X17 DownStairs, Walk-In Closet, Ceiling Fan, Full Bath
Bedroom 2 Main Level 13X13
Bedroom 3 Main Level 14X11
Bedroom 4 Main Level 14X11
Dining Room Main Level 14X11
Kitchen Main Level 18X16
Family Room Main Level 22X15
Study/Office Room Main Level 14X13
Interior
Heating Central, 2 Units
Cooling Two Central
Flooring Carpeting, Ceramic Tile, Wood
Inclusions Ceiling Fans, Chandelier, Washer Connection, Dryer Connection, Cook Top, Built-In Oven, Self-Cleaning Oven, Microwave Oven, Gas Cooking, Disposal, Dishwasher, Ice Maker Connection, Wet Bar, Vent Fan, Security System (Owned), Gas Water Heater, Garage Door Opener, In Wall Pest Control, Plumb for Water Softener, Solid Counter Tops, Double Ovens, 2+ Water Heater Units, Private Garbage Service
Heat Source Natural Gas
Exterior
Exterior Feature Patio Slab, Wrought Iron Fence, Sprinkler System, Double Pane Windows, Other - See Remarks
Parking Features Three Car Garage, Attached, Side Entry
Pool In Ground Pool, Pool is Heated, Pools Sweep
Amenities Available Controlled Access, Pool, Tennis, Clubhouse, Park/Playground, Sports Court, Basketball Court
Roof Type Composition
Private Pool Y
Building
Lot Description On Golf Course, 1/2-1 Acre
Foundation Slab
Sewer Sewer System, City
Water Water System, City
Construction Status Pre-Owned
Schools
Elementary Schools May
Middle Schools Hector Garcia
High Schools Louis D Brandeis
School District Northside
Others
Miscellaneous No City Tax
Acceptable Financing Conventional, VA, TX Vet, Cash
Listing Terms Conventional, VA, TX Vet, Cash
Virtual Tour https://my.matterport.com/show/?m=JqcZZkuo94s







