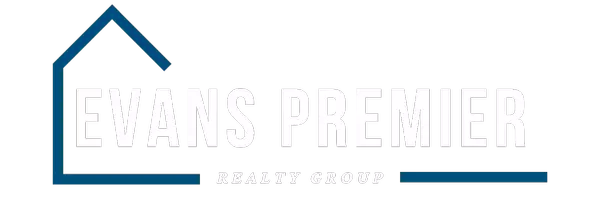4 Beds
3 Baths
3,414 SqFt
4 Beds
3 Baths
3,414 SqFt
Key Details
Property Type Single Family Home
Sub Type Single Residential
Listing Status Active
Purchase Type For Sale
Square Footage 3,414 sqft
Price per Sqft $263
Subdivision Comanche Crossing
MLS Listing ID 1836189
Style One Story,Texas Hill Country
Bedrooms 4
Full Baths 3
Construction Status Pre-Owned
HOA Fees $500/ann
Year Built 2004
Annual Tax Amount $16,859
Tax Year 2024
Lot Size 6.590 Acres
Lot Dimensions 250'x1150'
Property Sub-Type Single Residential
Property Description
Location
State TX
County Uvalde
Area 3100
Direction N
Rooms
Master Bathroom Main Level 14X10 Shower Only
Master Bedroom Main Level 20X18 Walk-In Closet, Full Bath
Bedroom 2 Main Level 12X11
Bedroom 3 Main Level 12X11
Bedroom 4 Main Level 16X11
Living Room Main Level 19X16
Dining Room Main Level 15X12
Kitchen Main Level 21X12
Family Room Main Level 30X21
Interior
Heating Central
Cooling Three+ Central
Flooring Carpeting, Ceramic Tile, Stained Concrete
Inclusions Ceiling Fans, Chandelier, Washer Connection, Dryer Connection, Stove/Range, Gas Grill, Refrigerator, Disposal, Dishwasher, Water Softener (owned), Smoke Alarm, Electric Water Heater, Private Garbage Service
Heat Source Electric
Exterior
Exterior Feature Covered Patio, Privacy Fence, Sprinkler System, Has Gutters, Mature Trees, Workshop
Parking Features One Car Garage, Detached
Pool Above Ground Pool
Amenities Available Controlled Access, Waterfront Access
Roof Type Metal
Private Pool Y
Building
Lot Description County VIew, 5 - 14 Acres, Sloping
Faces North
Foundation Slab
Sewer Septic
Water Water System
Construction Status Pre-Owned
Schools
Elementary Schools Sabinal
Middle Schools Sabinal
High Schools Sabinal
School District Sabinal Isd
Others
Miscellaneous Investor Potential,As-Is
Acceptable Financing Conventional, FHA, VA, Cash, Investors OK
Listing Terms Conventional, FHA, VA, Cash, Investors OK







