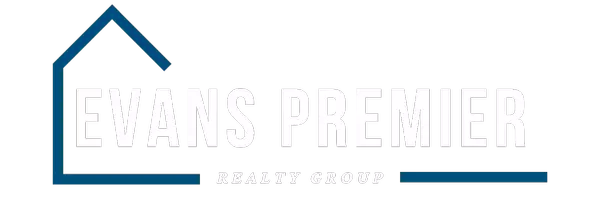3 Beds
2 Baths
960 SqFt
3 Beds
2 Baths
960 SqFt
Key Details
Property Type Single Family Home
Sub Type Single Residential
Listing Status Active
Purchase Type For Sale
Square Footage 960 sqft
Price per Sqft $229
Subdivision Thunderbird Village
MLS Listing ID 1835510
Style One Story,Traditional
Bedrooms 3
Full Baths 2
Construction Status Pre-Owned
Year Built 1968
Annual Tax Amount $4,222
Tax Year 2024
Lot Size 8,712 Sqft
Property Description
Location
State TX
County Bexar
Area 0800
Rooms
Master Bathroom Main Level 7X5 Tub/Shower Separate, Single Vanity
Master Bedroom Main Level 14X10 DownStairs, Multi-Closets, Ceiling Fan, Full Bath
Bedroom 2 Main Level 11X9
Bedroom 3 Main Level 10X10
Living Room Main Level 16X12
Kitchen Main Level 12X11
Interior
Heating Central
Cooling One Central
Flooring Ceramic Tile
Inclusions Ceiling Fans, Washer Connection, Dryer Connection, Stove/Range, Gas Cooking, Dishwasher, Smoke Alarm, Pre-Wired for Security, Gas Water Heater, Plumb for Water Softener
Heat Source Electric, Natural Gas
Exterior
Parking Features One Car Garage
Pool None
Amenities Available None
Roof Type Composition
Private Pool N
Building
Foundation Slab
Sewer Sewer System, City
Water Water System, City
Construction Status Pre-Owned
Schools
Elementary Schools Villarreal
Middle Schools Ross Sul
High Schools Holmes Oliver W
School District Northside
Others
Acceptable Financing Conventional, FHA, VA, Cash
Listing Terms Conventional, FHA, VA, Cash







