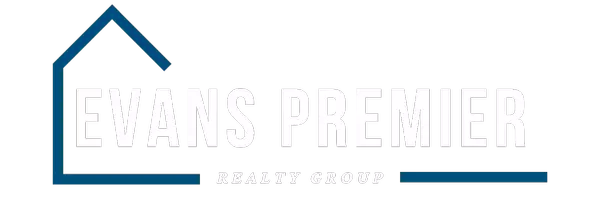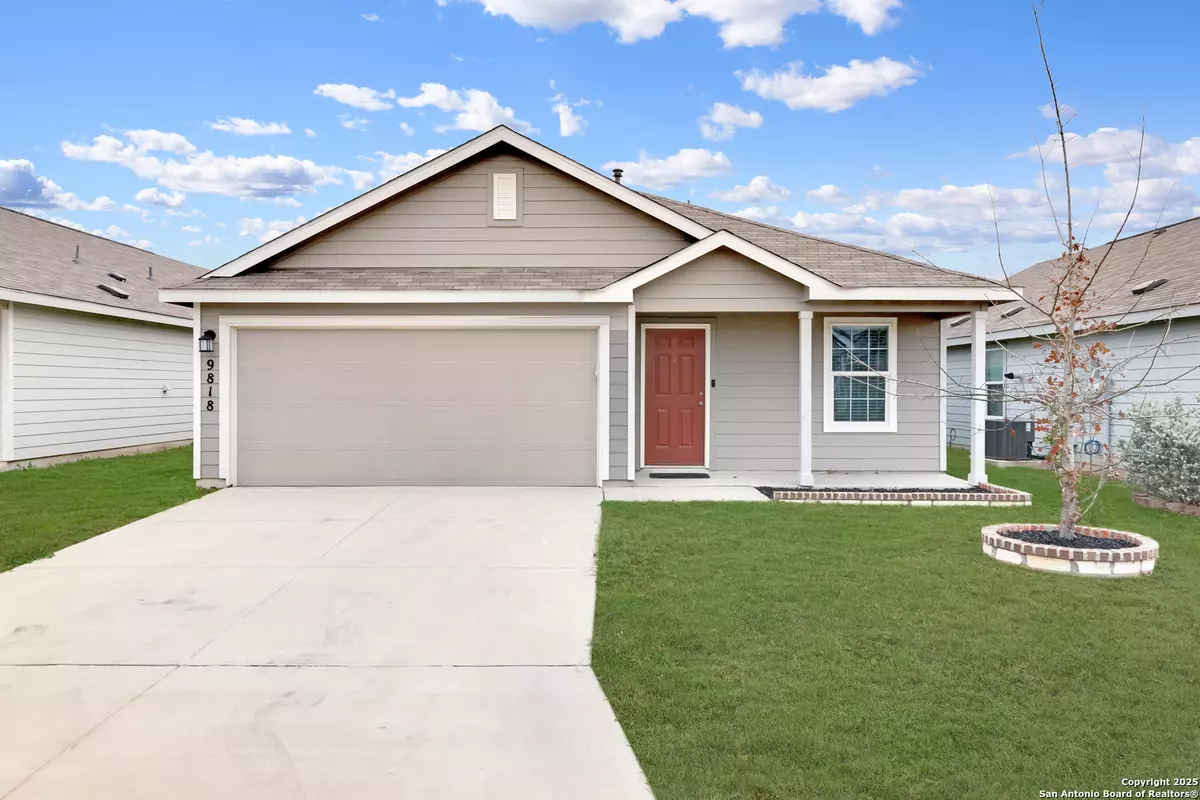3 Beds
2 Baths
1,041 SqFt
3 Beds
2 Baths
1,041 SqFt
Key Details
Property Type Single Family Home
Sub Type Single Residential
Listing Status Active
Purchase Type For Sale
Square Footage 1,041 sqft
Price per Sqft $206
Subdivision Waterwheel Unit 1 Phase 1
MLS Listing ID 1832365
Style One Story
Bedrooms 3
Full Baths 2
Construction Status Pre-Owned
HOA Fees $720/ann
Year Built 2021
Annual Tax Amount $3,789
Tax Year 2024
Lot Size 5,401 Sqft
Property Description
Location
State TX
County Bexar
Area 3000
Rooms
Master Bathroom Main Level 6X7 Tub/Shower Combo, Single Vanity
Master Bedroom Main Level 13X11 DownStairs, Walk-In Closet, Ceiling Fan, Full Bath
Bedroom 2 Main Level 10X9
Bedroom 3 Main Level 9X11
Kitchen Main Level 10X9
Family Room Main Level 15X16
Interior
Heating Central
Cooling One Central
Flooring Carpeting, Vinyl
Inclusions Ceiling Fans, Washer Connection, Dryer Connection, Stacked Washer/Dryer, Self-Cleaning Oven, Stove/Range, Gas Cooking, Refrigerator, Disposal, Dishwasher, Water Softener (owned), Electric Water Heater, Garage Door Opener, Plumb for Water Softener, Carbon Monoxide Detector, City Garbage service
Heat Source Electric
Exterior
Exterior Feature Patio Slab, Privacy Fence, Gazebo
Parking Features Two Car Garage
Pool None
Amenities Available Pool, Clubhouse
Roof Type Composition
Private Pool N
Building
Lot Description Level
Foundation Slab
Sewer Sewer System, City
Water Water System, City
Construction Status Pre-Owned
Schools
Elementary Schools Henderson
Middle Schools Straus
High Schools Harlan Hs
School District Northside
Others
Miscellaneous No City Tax,Virtual Tour,Investor Potential,Cluster Mail Box
Acceptable Financing Conventional, FHA, VA, Cash, Investors OK, Assumption w/Qualifying
Listing Terms Conventional, FHA, VA, Cash, Investors OK, Assumption w/Qualifying







