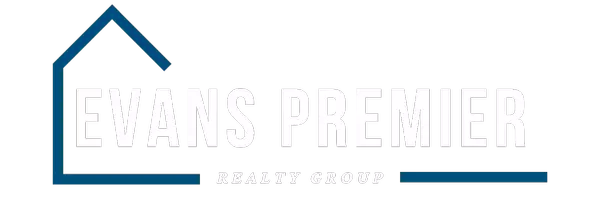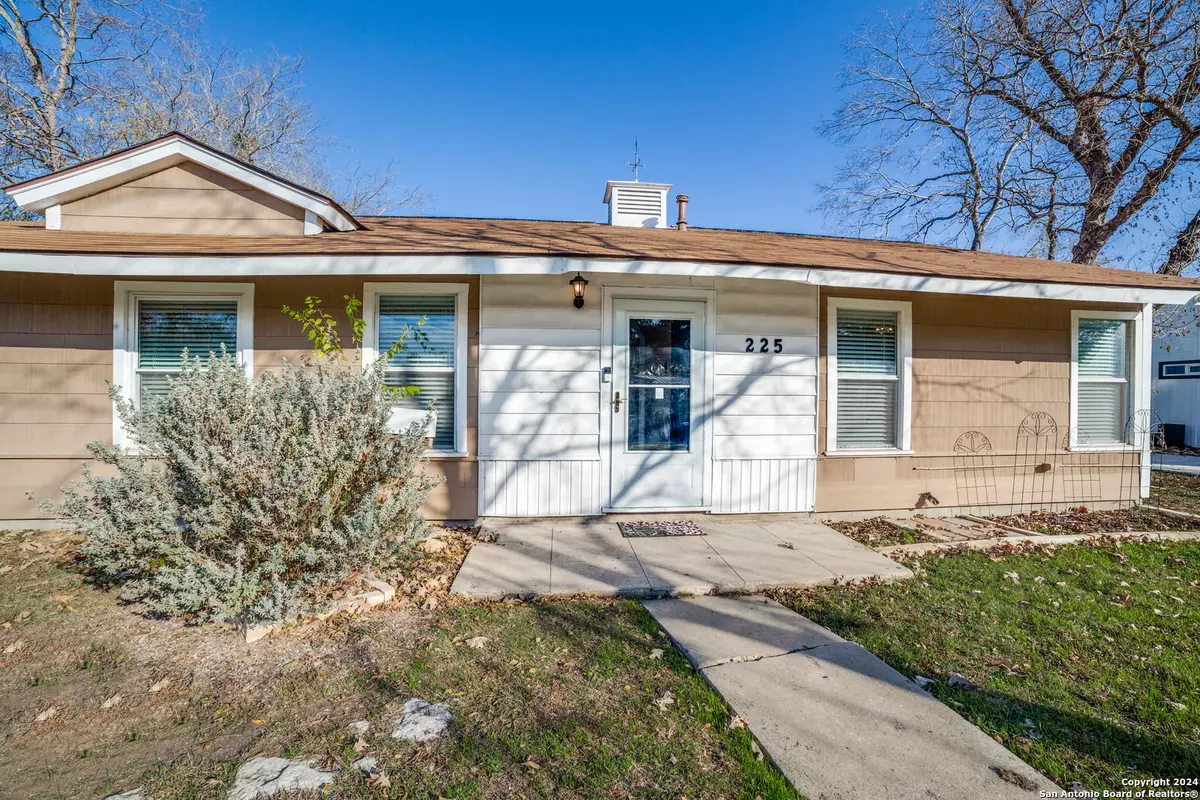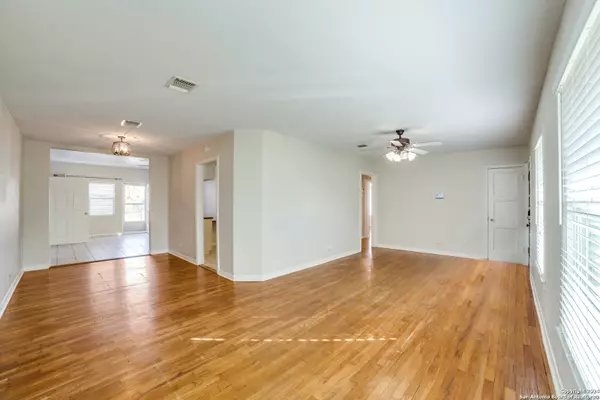3 Beds
2 Baths
1,651 SqFt
3 Beds
2 Baths
1,651 SqFt
Key Details
Property Type Single Family Home
Sub Type Single Residential
Listing Status Active
Purchase Type For Sale
Square Footage 1,651 sqft
Price per Sqft $295
Subdivision Terrell Heights
MLS Listing ID 1830860
Style One Story,Traditional
Bedrooms 3
Full Baths 2
Construction Status Pre-Owned
Year Built 1948
Annual Tax Amount $9,927
Tax Year 2024
Lot Size 9,365 Sqft
Property Description
Location
State TX
County Bexar
Area 1300
Rooms
Master Bathroom Main Level 8X6 Shower Only, Single Vanity
Master Bedroom Main Level 18X10 DownStairs, Ceiling Fan, Full Bath
Bedroom 2 Main Level 13X11
Bedroom 3 Main Level 11X11
Living Room Main Level 23X11
Dining Room Main Level 10X8
Kitchen Main Level 12X12
Family Room Main Level 17X15
Interior
Heating Central
Cooling One Central
Flooring Carpeting, Ceramic Tile, Wood
Inclusions Ceiling Fans, Chandelier, Washer Connection, Dryer Connection, Microwave Oven, Stove/Range, Disposal, Dishwasher, Smoke Alarm, Gas Water Heater, Carbon Monoxide Detector, City Garbage service
Heat Source Natural Gas
Exterior
Exterior Feature Deck/Balcony, Privacy Fence, Chain Link Fence, Storage Building/Shed, Gazebo, Mature Trees
Parking Features None/Not Applicable
Pool None
Amenities Available Park/Playground
Roof Type Composition
Private Pool N
Building
Lot Description Mature Trees (ext feat), Level
Foundation Slab
Sewer Sewer System, City
Water Water System, City
Construction Status Pre-Owned
Schools
Elementary Schools Woodridge
Middle Schools Alamo Heights
High Schools Alamo Heights
School District Alamo Heights I.S.D.
Others
Miscellaneous City Bus,Investor Potential,School Bus
Acceptable Financing Conventional, FHA, VA, TX Vet, Cash, Investors OK, Other
Listing Terms Conventional, FHA, VA, TX Vet, Cash, Investors OK, Other







