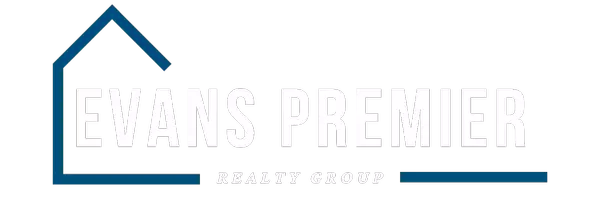3 Beds
3 Baths
2,425 SqFt
3 Beds
3 Baths
2,425 SqFt
Key Details
Property Type Single Family Home
Sub Type Single Residential
Listing Status Pending
Purchase Type For Sale
Square Footage 2,425 sqft
Price per Sqft $175
Subdivision Enchanted Forest
MLS Listing ID 1830511
Style Two Story
Bedrooms 3
Full Baths 2
Half Baths 1
Construction Status Pre-Owned
Year Built 1964
Annual Tax Amount $9,308
Tax Year 2024
Lot Size 0.322 Acres
Property Description
Location
State TX
County Bexar
Area 0600
Rooms
Master Bathroom 2nd Level 11X7 Shower Only, Single Vanity
Master Bedroom 2nd Level 15X11 Upstairs, Walk-In Closet, Full Bath
Bedroom 2 2nd Level 13X11
Bedroom 3 2nd Level 17X11
Living Room Main Level 17X24
Dining Room Main Level 18X11
Kitchen Main Level 18X9
Interior
Heating Central
Cooling One Central
Flooring Carpeting, Ceramic Tile, Vinyl
Inclusions Ceiling Fans, Washer Connection, Dryer Connection, Microwave Oven, Stove/Range, Disposal, Dishwasher
Heat Source Electric
Exterior
Exterior Feature Patio Slab, Privacy Fence, Double Pane Windows, Mature Trees
Parking Features Two Car Garage
Pool In Ground Pool
Amenities Available None
Roof Type Composition
Private Pool Y
Building
Lot Description Corner
Foundation Slab
Sewer City
Water City
Construction Status Pre-Owned
Schools
Elementary Schools Harmony Hills
Middle Schools Eisenhower
High Schools Churchill
School District North East I.S.D
Others
Acceptable Financing Conventional, FHA, VA, Cash
Listing Terms Conventional, FHA, VA, Cash







