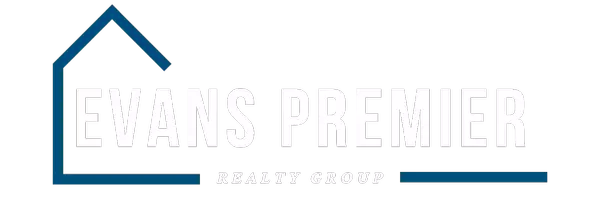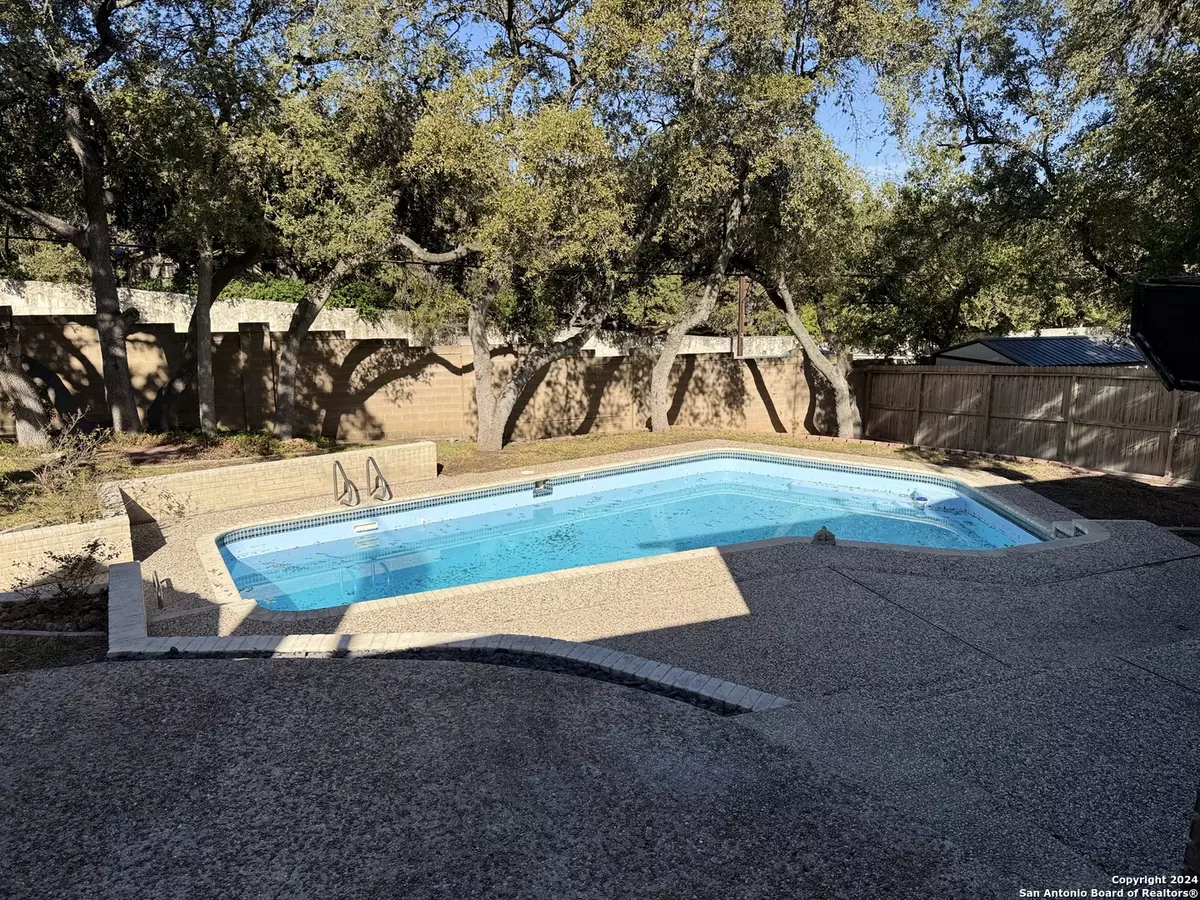4 Beds
3 Baths
2,221 SqFt
4 Beds
3 Baths
2,221 SqFt
Key Details
Property Type Single Family Home
Sub Type Single Residential
Listing Status Active
Purchase Type For Sale
Square Footage 2,221 sqft
Price per Sqft $198
Subdivision Whispering Oaks
MLS Listing ID 1825657
Style Split Level,Craftsman
Bedrooms 4
Full Baths 3
Construction Status Pre-Owned
Year Built 1973
Annual Tax Amount $8,655
Tax Year 2023
Lot Size 0.276 Acres
Lot Dimensions 98X161
Property Description
Location
State TX
County Bexar
Area 0500
Rooms
Master Bathroom 2nd Level 9X5 Shower Only
Master Bedroom Main Level 20X11 Upstairs
Bedroom 2 2nd Level 14X11
Bedroom 3 2nd Level 14X10
Bedroom 4 2nd Level 14X11
Living Room Main Level 16X12
Dining Room Main Level 14X10
Kitchen Main Level 11X9
Family Room Main Level 17X18
Interior
Heating Central, 1 Unit
Cooling One Central
Flooring Carpeting, Ceramic Tile, Parquet, Wood
Inclusions Ceiling Fans, Microwave Oven, Stove/Range, Gas Grill, Disposal, Dishwasher, Electric Water Heater
Heat Source Natural Gas
Exterior
Exterior Feature Deck/Balcony, Mature Trees, Stone/Masonry Fence
Parking Features Two Car Garage
Pool In Ground Pool
Amenities Available Pool, Tennis, Clubhouse, Park/Playground
Roof Type Composition
Private Pool Y
Building
Faces South
Foundation Slab
Sewer City
Water City
Construction Status Pre-Owned
Schools
Elementary Schools Colonies North
Middle Schools Hobby William P.
High Schools Clark
School District Northside
Others
Miscellaneous As-Is
Acceptable Financing Conventional, Cash, Investors OK
Listing Terms Conventional, Cash, Investors OK







