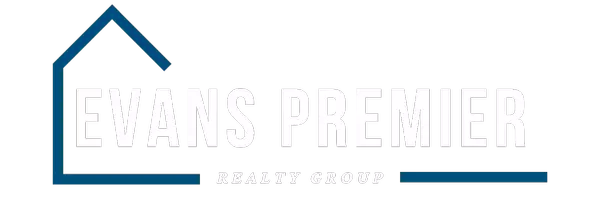3 Beds
3 Baths
2,435 SqFt
3 Beds
3 Baths
2,435 SqFt
Key Details
Property Type Single Family Home
Sub Type Single Residential
Listing Status Active
Purchase Type For Sale
Square Footage 2,435 sqft
Price per Sqft $204
Subdivision Sonoma Ranch, The Hills Of Son
MLS Listing ID 1825622
Style Two Story,Traditional
Bedrooms 3
Full Baths 2
Half Baths 1
Construction Status Pre-Owned
HOA Fees $380
Year Built 2006
Annual Tax Amount $7,966
Tax Year 2024
Lot Size 0.341 Acres
Property Description
Location
State TX
County Bexar
Area 1001
Rooms
Master Bathroom 2nd Level 12X11 Tub/Shower Separate, Double Vanity
Master Bedroom 2nd Level 18X17 Upstairs, Multi-Closets, Ceiling Fan, Full Bath
Bedroom 2 2nd Level 13X12
Bedroom 3 2nd Level 12X11
Living Room Main Level 18X17
Dining Room Main Level 13X12
Kitchen Main Level 18X15
Family Room 2nd Level 20X19
Interior
Heating Central
Cooling Two Central
Flooring Carpeting, Ceramic Tile
Inclusions Ceiling Fans, Chandelier, Washer Connection, Dryer Connection, Cook Top, Built-In Oven, Self-Cleaning Oven, Microwave Oven, Refrigerator, Disposal, Dishwasher, Ice Maker Connection, Water Softener (owned), Security System (Owned), Electric Water Heater, Garage Door Opener, Smooth Cooktop, Solid Counter Tops, Private Garbage Service
Heat Source Natural Gas
Exterior
Exterior Feature Patio Slab, Privacy Fence, Sprinkler System, Has Gutters, Mature Trees
Parking Features Two Car Garage, Attached
Pool None
Amenities Available Controlled Access, Pool, Tennis, Clubhouse, Park/Playground, Jogging Trails, Sports Court
Roof Type Composition
Private Pool N
Building
Lot Description Cul-de-Sac/Dead End, On Greenbelt, Bluff View, 1/4 - 1/2 Acre
Foundation Slab
Sewer Sewer System
Construction Status Pre-Owned
Schools
Elementary Schools Beard
Middle Schools Hector Garcia
High Schools Louis D Brandeis
School District Northside
Others
Acceptable Financing Conventional, FHA, VA, TX Vet, Cash
Listing Terms Conventional, FHA, VA, TX Vet, Cash







