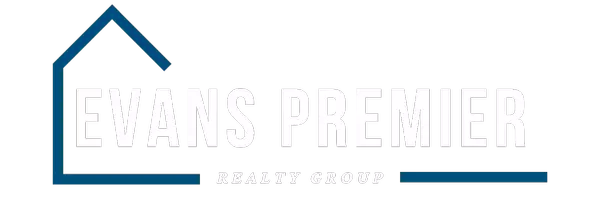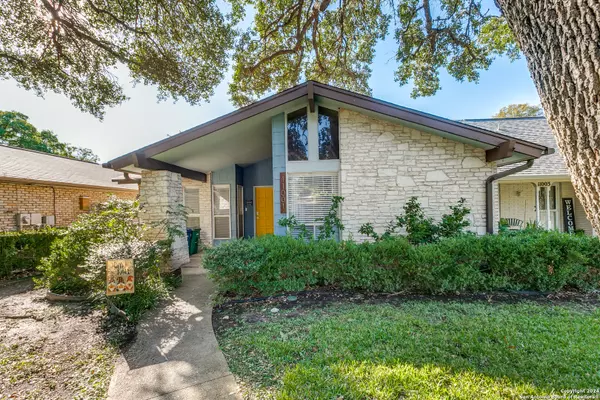3 Beds
2 Baths
1,630 SqFt
3 Beds
2 Baths
1,630 SqFt
Key Details
Property Type Single Family Home, Other Rentals
Sub Type Residential Rental
Listing Status Active
Purchase Type For Rent
Square Footage 1,630 sqft
Subdivision Whispering Oaks
MLS Listing ID 1822262
Style One Story,Traditional
Bedrooms 3
Full Baths 2
Year Built 1970
Lot Size 3,920 Sqft
Property Description
Location
State TX
County Bexar
Area 0500
Rooms
Master Bathroom Main Level 9X5 Tub/Shower Combo
Master Bedroom Main Level 18X12 DownStairs, Multiple Closets, Ceiling Fan, Full Bath
Bedroom 2 Main Level 15X11
Bedroom 3 Main Level 9X9
Living Room Main Level 19X14
Dining Room Main Level 14X12
Kitchen Main Level 13X9
Study/Office Room Main Level 10X10
Interior
Heating Central
Cooling One Central
Flooring Ceramic Tile, Laminate
Fireplaces Type One
Inclusions Ceiling Fans, Washer Connection, Dryer Connection, Microwave Oven, Stove/Range, Refrigerator, Dishwasher, City Garbage service
Exterior
Exterior Feature Stone/Rock, Siding
Parking Features Two Car Garage
Fence Privacy Fence, Mature Trees
Pool None
Roof Type Composition
Building
Foundation Slab
Sewer City
Water City
Schools
Elementary Schools Colonies North
Middle Schools Hobby William P.
High Schools Clark
School District Northside
Others
Pets Allowed Yes
Miscellaneous Not Applicable







