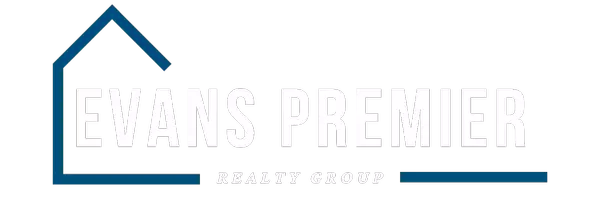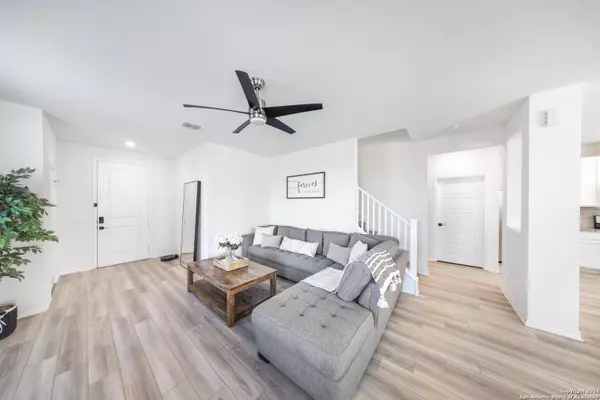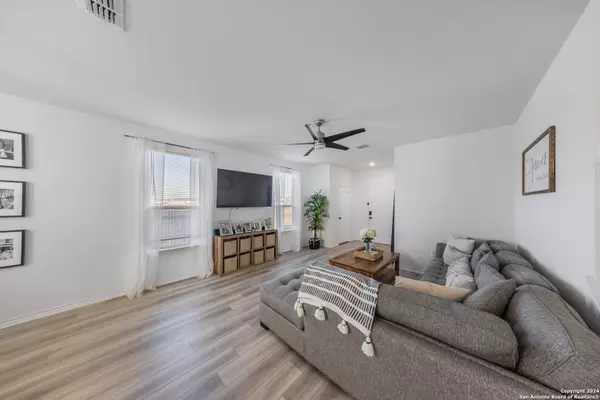3 Beds
3 Baths
2,098 SqFt
3 Beds
3 Baths
2,098 SqFt
Key Details
Property Type Single Family Home
Sub Type Single Residential
Listing Status Active
Purchase Type For Sale
Square Footage 2,098 sqft
Price per Sqft $152
Subdivision Mission Del Lago
MLS Listing ID 1822011
Style Two Story,Split Level,Contemporary
Bedrooms 3
Full Baths 2
Half Baths 1
Construction Status Pre-Owned
HOA Fees $350/ann
Year Built 2023
Annual Tax Amount $7,142
Tax Year 2024
Lot Size 5,440 Sqft
Property Description
Location
State TX
County Bexar
Area 2301
Rooms
Master Bathroom 2nd Level 10X8 Shower Only, Double Vanity
Master Bedroom 2nd Level 20X20 Walk-In Closet, Ceiling Fan, Full Bath
Bedroom 2 2nd Level 10X10
Bedroom 3 2nd Level 10X10
Living Room Main Level 25X20
Dining Room Main Level 15X10
Kitchen Main Level 10X10
Interior
Heating Central
Cooling One Central
Flooring Carpeting, Vinyl, Laminate
Inclusions Ceiling Fans, Chandelier, Washer Connection, Dryer Connection, Washer, Dryer, Cook Top, Microwave Oven, Stove/Range, Refrigerator, Disposal, Dishwasher, Smoke Alarm, Electric Water Heater, Garage Door Opener, Plumb for Water Softener, Carbon Monoxide Detector
Heat Source Electric
Exterior
Exterior Feature Patio Slab, Privacy Fence, Double Pane Windows, Has Gutters
Parking Features Two Car Garage
Pool Other
Amenities Available Pool, Park/Playground, Sports Court, Basketball Court
Roof Type Composition
Private Pool Y
Building
Lot Description Cul-de-Sac/Dead End
Foundation Slab
Sewer Sewer System
Water Water System
Construction Status Pre-Owned
Schools
Elementary Schools Call District
Middle Schools Call District
High Schools Call District
School District Call District
Others
Acceptable Financing Conventional, FHA, VA, Cash
Listing Terms Conventional, FHA, VA, Cash







