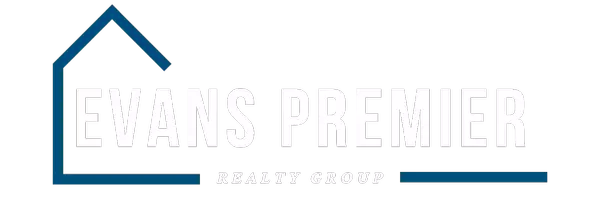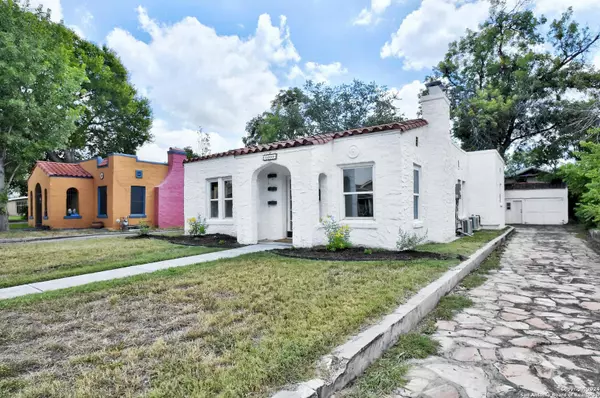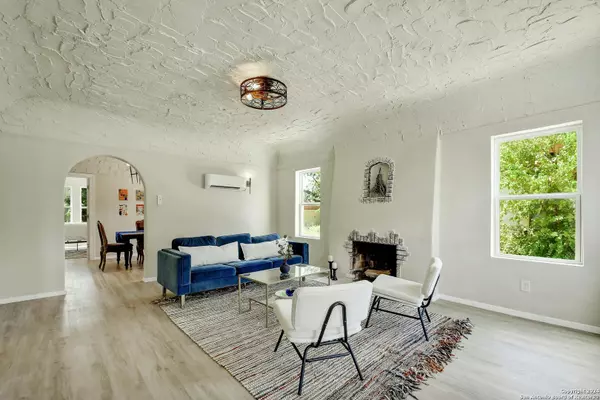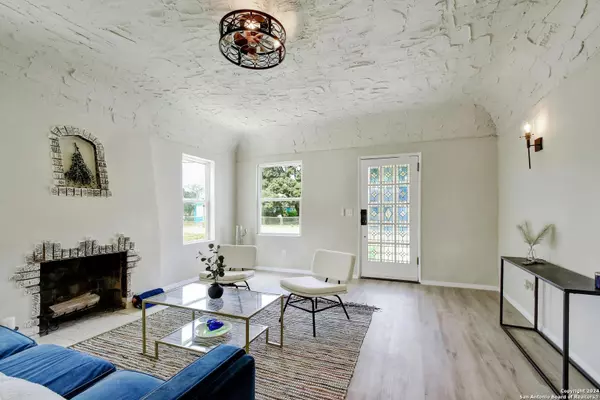3 Beds
2 Baths
1,330 SqFt
3 Beds
2 Baths
1,330 SqFt
Key Details
Property Type Single Family Home
Sub Type Single Residential
Listing Status Active
Purchase Type For Sale
Square Footage 1,330 sqft
Price per Sqft $244
Subdivision Highland Park Est.
MLS Listing ID 1819238
Style One Story,Spanish
Bedrooms 3
Full Baths 2
Construction Status Pre-Owned
Year Built 1930
Annual Tax Amount $5,259
Tax Year 2024
Lot Size 6,446 Sqft
Property Description
Location
State TX
County Bexar
Area 1900
Rooms
Master Bathroom Main Level 12X5 Shower Only
Master Bedroom Main Level 11X12 Ceiling Fan, Full Bath
Bedroom 2 Main Level 12X10
Bedroom 3 Main Level 12X10
Living Room Main Level 15X19
Dining Room Main Level 15X10
Kitchen Main Level 11X13
Interior
Heating 3+ Units, Other
Cooling Other
Flooring Ceramic Tile, Vinyl
Inclusions Ceiling Fans, Chandelier, Washer Connection, Dryer Connection, Stove/Range, Gas Cooking, Refrigerator, Dishwasher, Ice Maker Connection, Smoke Alarm, Gas Water Heater, Solid Counter Tops, City Garbage service
Heat Source Natural Gas
Exterior
Exterior Feature Privacy Fence, Mature Trees
Parking Features Detached
Pool None
Amenities Available None
Roof Type Flat
Private Pool N
Building
Lot Description Level
Faces North
Sewer City
Water City
Construction Status Pre-Owned
Schools
Elementary Schools Japhet
Middle Schools Hot Wells
High Schools Brackenridge
School District San Antonio I.S.D.
Others
Acceptable Financing Conventional, FHA, VA, Cash
Listing Terms Conventional, FHA, VA, Cash







