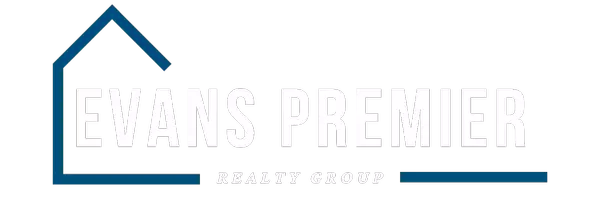3 Beds
2 Baths
1,690 SqFt
3 Beds
2 Baths
1,690 SqFt
Key Details
Property Type Single Family Home
Sub Type Single Residential
Listing Status Active
Purchase Type For Sale
Square Footage 1,690 sqft
Price per Sqft $109
Subdivision Woodlawn Lake
MLS Listing ID 1818719
Style One Story,Historic/Older
Bedrooms 3
Full Baths 1
Half Baths 1
Construction Status Pre-Owned
Year Built 1927
Annual Tax Amount $5,281
Tax Year 2024
Lot Size 5,837 Sqft
Property Description
Location
State TX
County Bexar
Area 0800
Rooms
Master Bathroom None/No Tub or Shower
Master Bedroom Main Level 13X15 DownStairs
Bedroom 2 Main Level 13X15
Bedroom 3 Main Level 12X13
Living Room Main Level 15X21
Dining Room Main Level 14X15
Kitchen Main Level 8X20
Interior
Heating Window Unit
Cooling Two Window/Wall
Flooring Wood, Laminate
Inclusions Ceiling Fans, Washer Connection, Dryer Connection, Stove/Range, Gas Cooking, Refrigerator
Heat Source Natural Gas
Exterior
Parking Features None/Not Applicable
Pool None
Amenities Available None
Roof Type Composition
Private Pool N
Building
Water Water System
Construction Status Pre-Owned
Schools
Elementary Schools Call District
Middle Schools Call District
High Schools Call District
School District San Antonio I.S.D.
Others
Miscellaneous Investor Potential,School Bus,As-Is
Acceptable Financing Conventional, Cash
Listing Terms Conventional, Cash







