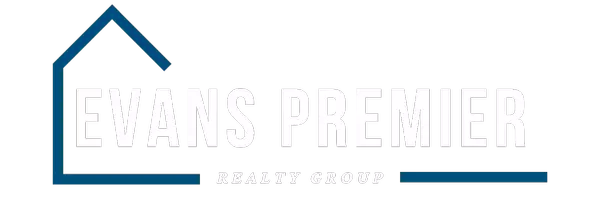3 Beds
3 Baths
2,550 SqFt
3 Beds
3 Baths
2,550 SqFt
Key Details
Property Type Single Family Home, Other Rentals
Sub Type Residential Rental
Listing Status Active
Purchase Type For Rent
Square Footage 2,550 sqft
Subdivision Sonoma Ranch
MLS Listing ID 1816691
Style Two Story
Bedrooms 3
Full Baths 2
Half Baths 1
Year Built 2005
Lot Size 6,969 Sqft
Property Description
Location
State TX
County Bexar
Area 1001
Rooms
Master Bathroom 2nd Level 10X12 Tub/Shower Separate, Double Vanity
Master Bedroom 2nd Level 19X14 Upstairs, Walk-In Closet
Bedroom 2 2nd Level 13X12
Bedroom 3 2nd Level 13X12
Living Room Main Level 18X16
Dining Room Main Level 14X11
Kitchen Main Level 13X11
Interior
Heating Central
Cooling One Central
Flooring Carpeting, Linoleum
Fireplaces Type Not Applicable
Inclusions Washer Connection, Dryer Connection, Self-Cleaning Oven, Stove/Range, Disposal, Dishwasher, Smoke Alarm
Exterior
Parking Features Two Car Garage, Attached
Pool None
Building
Sewer Sewer System
Water Water System
Schools
Elementary Schools Beard
Middle Schools Stinson Katherine
High Schools O'Connor
School District Northside
Others
Pets Allowed Negotiable
Miscellaneous Broker-Manager







