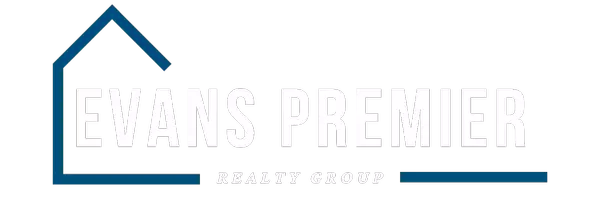4 Beds
3 Baths
2,845 SqFt
4 Beds
3 Baths
2,845 SqFt
Key Details
Property Type Single Family Home
Sub Type Single Residential
Listing Status Active
Purchase Type For Sale
Square Footage 2,845 sqft
Price per Sqft $179
Subdivision Rogers Ranch
MLS Listing ID 1812353
Style One Story
Bedrooms 4
Full Baths 3
Construction Status Pre-Owned
HOA Fees $157/qua
Year Built 1998
Annual Tax Amount $12,113
Tax Year 2024
Lot Size 8,058 Sqft
Property Description
Location
State TX
County Bexar
Area 1801
Rooms
Master Bathroom Main Level 13X9 Tub/Shower Separate, Double Vanity, Bidet, Garden Tub
Master Bedroom Main Level 21X13 DownStairs, Walk-In Closet, Multi-Closets, Ceiling Fan, Full Bath
Bedroom 2 Main Level 14X16
Bedroom 3 Main Level 10X11
Bedroom 4 Main Level 11X14
Living Room Main Level 25X20
Dining Room Main Level 12X11
Kitchen Main Level 12X15
Interior
Heating Central
Cooling Two Central
Flooring Carpeting, Ceramic Tile, Vinyl
Inclusions Ceiling Fans, Washer Connection, Dryer Connection, Built-In Oven, Microwave Oven, Stove/Range, Water Softener (owned)
Heat Source Electric, Natural Gas
Exterior
Parking Features Three Car Garage, Tandem
Pool None
Amenities Available Controlled Access, Pool, Tennis, Clubhouse, Park/Playground, Jogging Trails, Sports Court, Basketball Court
Roof Type Composition
Private Pool N
Building
Foundation Slab
Water Water System
Construction Status Pre-Owned
Schools
Elementary Schools Vineyard Ranch
Middle Schools Lopez
High Schools Ronald Reagan
School District North East I.S.D
Others
Acceptable Financing Conventional, FHA, VA, Cash, Investors OK
Listing Terms Conventional, FHA, VA, Cash, Investors OK







