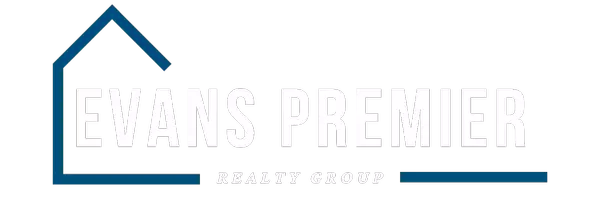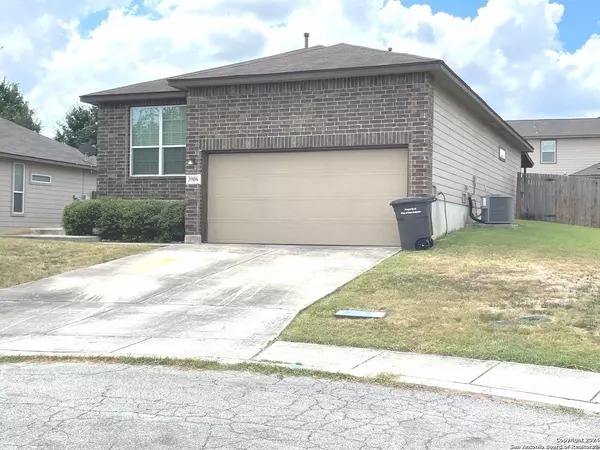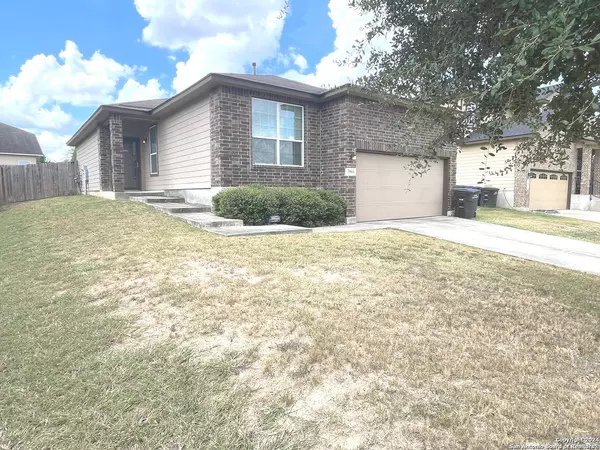3 Beds
2 Baths
1,366 SqFt
3 Beds
2 Baths
1,366 SqFt
Key Details
Property Type Single Family Home
Sub Type Single Residential
Listing Status Active
Purchase Type For Sale
Square Footage 1,366 sqft
Price per Sqft $186
Subdivision Highland Heights
MLS Listing ID 1808404
Style One Story
Bedrooms 3
Full Baths 2
Construction Status Pre-Owned
HOA Fees $200/ann
Year Built 2013
Annual Tax Amount $5,862
Tax Year 2024
Lot Size 6,272 Sqft
Property Description
Location
State TX
County Bexar
Area 1900
Rooms
Master Bathroom Main Level 12X10 Shower Only
Master Bedroom Main Level 15X12 Walk-In Closet, Ceiling Fan, Full Bath
Bedroom 2 Main Level 11X10
Bedroom 3 Main Level 10X10
Living Room Main Level 24X14
Dining Room Main Level 11X10
Kitchen Main Level 12X5
Interior
Heating Central
Cooling One Central
Flooring Carpeting, Ceramic Tile
Inclusions Ceiling Fans, Washer Connection, Dryer Connection, Stove/Range, Gas Cooking, Disposal, Dishwasher, Ice Maker Connection, Vent Fan, Smoke Alarm, Pre-Wired for Security, Gas Water Heater, Solid Counter Tops, City Garbage service
Heat Source Natural Gas
Exterior
Exterior Feature Patio Slab, Covered Patio, Privacy Fence, Double Pane Windows, Decorative Bars
Parking Features Two Car Garage
Pool None
Amenities Available None
Roof Type Composition
Private Pool N
Building
Lot Description Cul-de-Sac/Dead End
Faces North
Foundation Slab
Sewer City
Water City
Construction Status Pre-Owned
Schools
Elementary Schools Schenck
Middle Schools Rogers
High Schools Highlands
School District San Antonio I.S.D.
Others
Miscellaneous As-Is
Acceptable Financing Conventional, FHA, VA, Cash
Listing Terms Conventional, FHA, VA, Cash







