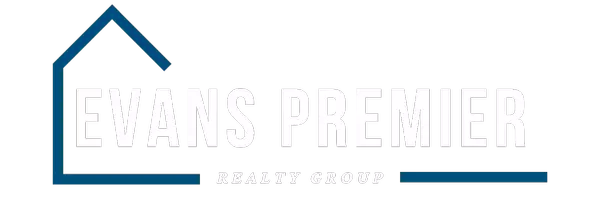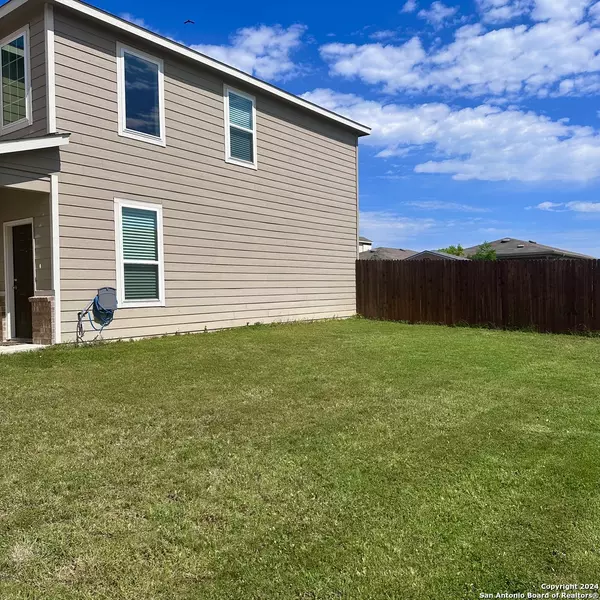3 Beds
3 Baths
1,813 SqFt
3 Beds
3 Baths
1,813 SqFt
Key Details
Property Type Single Family Home
Sub Type Single Residential
Listing Status Active
Purchase Type For Sale
Square Footage 1,813 sqft
Price per Sqft $165
Subdivision Silver Canyon
MLS Listing ID 1769435
Style Two Story
Bedrooms 3
Full Baths 2
Half Baths 1
Construction Status Pre-Owned
HOA Fees $220/ann
Year Built 2019
Annual Tax Amount $5,897
Tax Year 2020
Lot Size 6,560 Sqft
Lot Dimensions 6560.38
Property Description
Location
State TX
County Bexar
Area 0105
Rooms
Master Bathroom 2nd Level 16X5 Tub/Shower Combo
Master Bedroom 2nd Level 12X7 Upstairs
Bedroom 2 2nd Level 10X11
Bedroom 3 2nd Level 10X10
Living Room Main Level 15X11
Dining Room Main Level 12X9
Kitchen Main Level 12X9
Family Room 2nd Level 12X11
Interior
Heating Central
Cooling One Central
Flooring Carpeting, Ceramic Tile
Inclusions Ceiling Fans, Washer Connection, Dryer Connection
Heat Source Electric
Exterior
Exterior Feature Patio Slab
Parking Features Two Car Garage
Pool None
Amenities Available Park/Playground, Sports Court
Roof Type Composition
Private Pool N
Building
Lot Description Corner
Foundation Slab
Sewer Sewer System
Water Water System
Construction Status Pre-Owned
Schools
Elementary Schools Tomlinson Elementary
Middle Schools Folks
High Schools Sotomayor High School
School District Northside
Others
Acceptable Financing Conventional, FHA, VA, Cash
Listing Terms Conventional, FHA, VA, Cash







