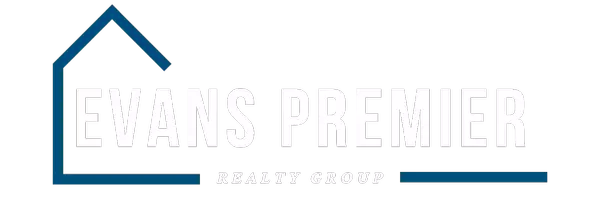2 Beds
2 Baths
1,155 SqFt
2 Beds
2 Baths
1,155 SqFt
Key Details
Property Type Condo, Townhouse
Sub Type Condominium/Townhome
Listing Status Active
Purchase Type For Sale
Square Footage 1,155 sqft
Price per Sqft $198
Subdivision Georgian Condos Ne
MLS Listing ID 1756913
Style Low-Rise (1-3 Stories)
Bedrooms 2
Full Baths 2
Construction Status Pre-Owned
HOA Fees $315/mo
Year Built 1968
Annual Tax Amount $4,782
Tax Year 2023
Property Description
Location
State TX
County Bexar
Area 1300
Direction N
Rooms
Master Bathroom Main Level 11X5 Single Vanity
Master Bedroom Main Level 16X12 Full Bath
Bedroom 2 Main Level 13X13
Living Room Main Level 13X13
Dining Room Main Level 10X14
Kitchen Main Level 9X7
Interior
Interior Features One Living Area, Living/Dining Combo, Walk-In Pantry, Utility Area Inside, Common Utility Area, Open Floor Plan, Telephone, Walk In Closets
Heating Central
Cooling One Central
Flooring Vinyl
Fireplaces Type Not Applicable
Inclusions Ceiling Fans, Chandelier, Stacked W/D Connection, Self-Cleaning Oven, Microwave Oven, Stove/Range, Refrigerator, Disposal, Dishwasher, Vent Fan, Smoke Alarm, Electric Water Heater, Carbon Monoxide Detector, Private Garbage Service, City Water
Exterior
Exterior Feature Brick
Parking Features None/Not Applicable
Roof Type Composition
Building
Story 3
Level or Stories 3
Construction Status Pre-Owned
Schools
Elementary Schools Regency Place
Middle Schools Garner
High Schools Macarthur
School District North East I.S.D
Others
Acceptable Financing Conventional, VA, Cash
Listing Terms Conventional, VA, Cash







